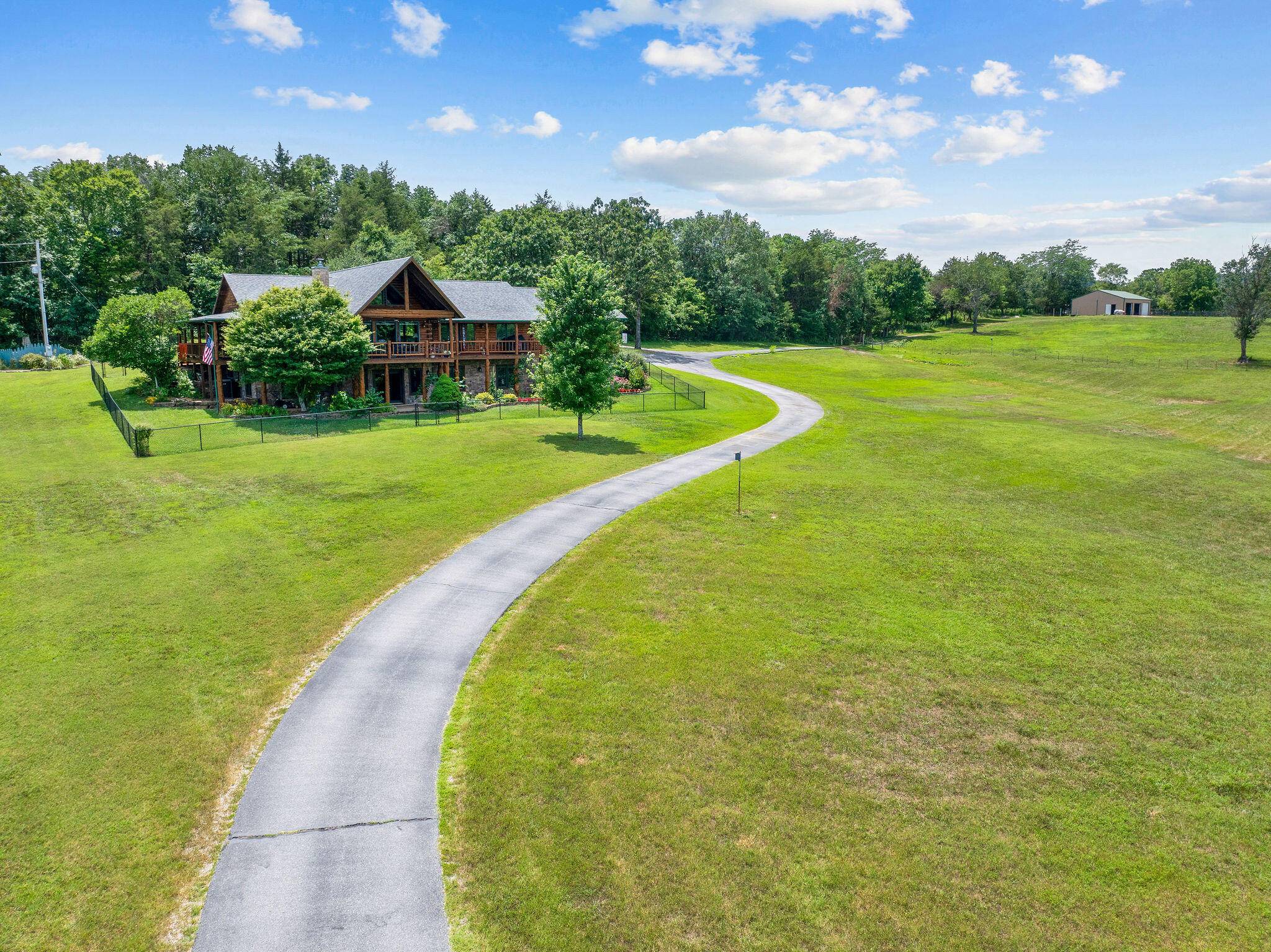UPDATED:
Key Details
Property Type Single Family Home
Sub Type Single Family Residence
Listing Status Active
Purchase Type For Sale
Square Footage 3,956 sqft
Price per Sqft $208
MLS Listing ID SOM60299520
Style Log,Raised Ranch
Bedrooms 5
Full Baths 4
Construction Status No
Total Fin. Sqft 3956
Rental Info No
Year Built 2006
Annual Tax Amount $3,453
Tax Year 2025
Lot Size 10.000 Acres
Acres 10.0
Lot Dimensions See Survey
Property Sub-Type Single Family Residence
Source somo
Property Description
Location
State MO
County Barry
Area 3996
Direction Hwy 86, S on P Hwy, W on Farm Rd 2300 (go right immediately before ''Welcome to Arkansas'' sign) - keep on this road to the home that is on the left. (GPS may stop before the home, if so, just keep going and you will see it on the left a little bit further)
Rooms
Other Rooms Master Bedroom, Kitchen- 2nd, Living Areas (2)
Basement Walk-Out Access, Finished, Full
Dining Room Dining Room
Interior
Interior Features Internet - Satellite, W/D Hookup, Solid Surface Counters, Laminate Counters, Beamed Ceilings, Vaulted Ceiling(s), Walk-In Closet(s), Walk-in Shower, Wet Bar
Heating Forced Air, Fireplace(s)
Cooling Central Air, Ceiling Fan(s)
Flooring Carpet, Wood, Tile, Hardwood
Fireplaces Type Family Room, Two or More, Pellet, Great Room
Equipment Water Quality Purifier
Fireplace No
Appliance Dishwasher, Propane Cooktop, Gas Oven, Free-Standing Propane Oven, Propane Water Heater, Convection Oven, Built-In Electric Oven, Dryer, Washer, Microwave, Water Softener Owned, Refrigerator, Disposal
Heat Source Forced Air, Fireplace(s)
Laundry Main Floor
Exterior
Exterior Feature Rain Gutters, Garden
Parking Features Other, Storage, RV Garage, Private, Paved, Oversized, Golf Cart Garage, Garage Door Opener, Covered, Additional Parking, Parking Space, RV Barn, RV Access/Parking
Garage Spaces 5.0
Fence Partial, Invisible, Wrought Iron
Waterfront Description None
View Panoramic
Roof Type Composition
Street Surface Asphalt,Concrete
Garage Yes
Building
Lot Description Acreage, Horses Allowed, Wet Weather Creek, Rolling Slope, Pasture, Paved Frontage, Mature Trees, Secluded, Landscaping, Corner Lot
Story 2
Foundation Permanent, Slab, Poured Concrete
Sewer Private Sewer, Septic Tank
Water Private
Architectural Style Log, Raised Ranch
Level or Stories Two
Structure Type Frame,Wood Siding
Construction Status No
Schools
Elementary Schools Cassville
Middle Schools Cassville
High Schools Cassville
Others
Association Rules None
Acceptable Financing Cash, VA, USDA/RD, FHA, Conventional
Listing Terms Cash, VA, USDA/RD, FHA, Conventional



