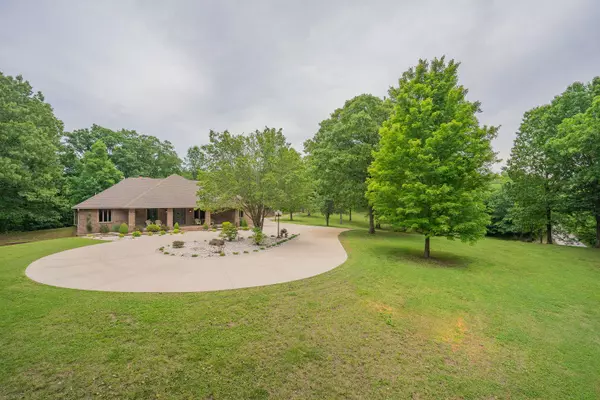For more information regarding the value of a property, please contact us for a free consultation.
Key Details
Sold Price $799,500
Property Type Single Family Home
Sub Type Single Family Residence
Listing Status Sold
Purchase Type For Sale
Square Footage 4,655 sqft
Price per Sqft $171
MLS Listing ID SOM60219992
Sold Date 11/18/22
Style One and Half Story,Ranch
Bedrooms 5
Full Baths 3
Half Baths 3
Construction Status No
Total Fin. Sqft 4655
Rental Info No
Year Built 1992
Annual Tax Amount $2,917
Tax Year 2021
Lot Size 19.730 Acres
Acres 19.73
Lot Dimensions IRR
Property Sub-Type Single Family Residence
Source somo
Property Description
This all brick 4,655 sq ft home is secluded on 19.73 wooded hilltop acres. 5 Bedrooms, 3 full baths and 3 half baths. In the home, the main floor features hardwood flooring in the entry-way, the formal dining room and the Great Room. The kitchen includes an eat-at-bar area, with space to add a table. The spacious Great Room has a rock-wall, heatilator, fireplace. Master bedroom suite has a full bathroom with two large walk-in closets. The lower level has a large family room, wet bar, bedroom, full bath, brick heat-o-later fireplace and a large storage room. On the covered back patio, serve up family and guests from your outdoor kitchen with granite countertops. Enjoy the propane fire pit. The detached 4-car garage/ workshop (28' x 51') has heat and air, 220 electric, water and a half bath.Other highlights include a long concrete driveway with circle-drive, energy efficient ground-source HVAC, and a storage building (60' x 28') with three 10' overhead doors.Call today to explore all the privacy, features, & space this property offers you and your family, and live out your country dream. Only three miles to HWY-125, around five miles to Strafford, and less than 10 miles to HWY-65 and Division St.
Location
State MO
County Greene
Area 5054
Direction From 65 HWY and Division St. go East 6 miles to Farm Road 235, go South 1 mile to Farm Road 134, go East 1 mile to Farm Road 243, go North to first driveway on the West side.
Rooms
Other Rooms Bedroom (Basement), Bedroom-Master (Main Floor), Family Room - Down, Foyer, Great Room, Hobby Room, John Deere, Living Areas (2), Pantry, Workshop
Basement Exterior Entry, Interior Entry, Partially Finished, Walk-Out Access, Walk-Up Access, Full
Dining Room Formal Dining, Kitchen Bar, Kitchen/Dining Combo, Living/Dining Combo
Interior
Interior Features Central Vacuum, Granite Counters, High Speed Internet, Intercom, Internet - Cellular/Wireless, Raised or Tiered Entry, Security System, Skylight(s), Smoke Detector(s), Solid Surface Counters, Vaulted Ceiling(s), W/D Hookup, Walk-In Closet(s)
Heating Central, Fireplace(s), Forced Air, Geothermal, Heat Pump
Cooling Ceiling Fan(s), Central Air, Geo Thermal/Ground Source, Window Unit(s)
Flooring Carpet, Hardwood, Tile
Fireplaces Type Basement, Blower Fan, Brick, Circulating, Great Room, Outside, Propane, Rock, Two or More, Wood Burning
Fireplace No
Appliance Electric Cooktop, Dishwasher, Disposal, Electric Water Heater, Exhaust Fan, Free-Standing Electric Oven, Refrigerator, Water Softener Owned
Heat Source Central, Fireplace(s), Forced Air, Geothermal, Heat Pump
Laundry Main Floor
Exterior
Exterior Feature Rain Gutters
Parking Features Additional Parking, Circular Driveway, Driveway, Garage Door Opener, Garage Faces Side, Heated Garage, Oversized, Paved, Private, RV Garage, Workshop in Garage
Garage Spaces 6.0
Carport Spaces 2
Fence Partial, Shared
Waterfront Description None
View Y/N Yes
View Panoramic
Roof Type Composition
Street Surface Asphalt
Garage Yes
Building
Lot Description Acreage, Dead End Street, Hilly, Landscaping, Level, Mature Trees, Secluded, Sloped, Trees, Valley View, Wooded
Story 2
Foundation Permanent, Poured Concrete
Sewer Septic Tank
Water Private Well
Architectural Style One and Half Story, Ranch
Structure Type Brick Full
Construction Status No
Schools
Elementary Schools Strafford
Middle Schools Strafford
High Schools Strafford
Others
Association Rules None
Acceptable Financing Cash, Conventional
Listing Terms Cash, Conventional
Read Less Info
Want to know what your home might be worth? Contact us for a FREE valuation!

Our team is ready to help you sell your home for the highest possible price ASAP
Brought with Debbie Morrow Murney Associates - Primrose
GET MORE INFORMATION




