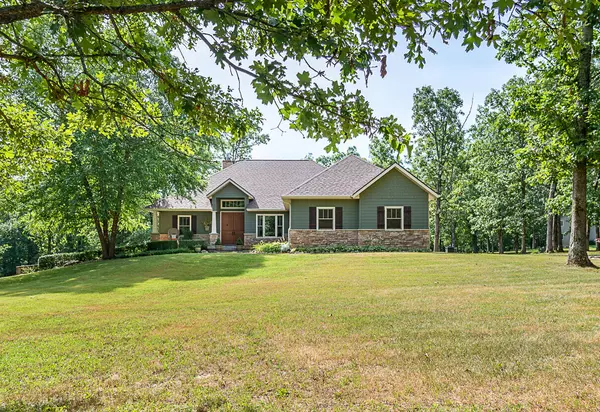For more information regarding the value of a property, please contact us for a free consultation.
Key Details
Sold Price $525,000
Property Type Single Family Home
Sub Type Single Family Residence
Listing Status Sold
Purchase Type For Sale
Square Footage 3,306 sqft
Price per Sqft $158
Subdivision Timothy Mountain Est
MLS Listing ID SOM60222799
Sold Date 08/19/22
Style Craftsman,Traditional
Bedrooms 4
Full Baths 2
Half Baths 1
Construction Status No
Total Fin. Sqft 3306
Rental Info No
Year Built 2006
Annual Tax Amount $2,276
Tax Year 2021
Lot Size 3.310 Acres
Acres 3.31
Property Sub-Type Single Family Residence
Source somo
Property Description
Lovingly designed and custom-built craftsman style home nestled in the trees on over 3 acres of manicured land just east of Strafford in Timothy Mountain Estates. Truly a work of art, this 4 bedroom, 2 and a half bath walkout basement home was designed and contracted by the current owner. The amazing outdoor room and deck area overlooks the quiet serenity of the treed acreage with just a short walk to the roomy detached shop which defies the name of ''man-cave''. Built in 2006, the home has Eagle double-hung tilt-in windows throughout along with custom trim and knotty alder cabinetry, granite countertops, 8' solid wood doors with 3'' trim and 6'' baseboards all made of knotty alder, true hardwood floors in the living and dining areas, and tile in the kitchen and baths. The main floor features a huge great room with 12' ceilings, open formal dining area, and a large kitchen with custom knotty alder cabinets that stretch to the ceiling. The kitchen has a large bar area, secretary, gorgeous tile backsplash, a gas cooktop, and even a wine chiller. The full laundry room is off the garage and there is a half bath as well. The master bedroom/bath suite is spacious with direct access to the deck, double vanities, separate tub and fully tiled shower, and a massive walk-in closet with wood shelves. The east wing of the house has two large guest bedrooms with a jack-and-jill bath with painted custom cabinetry and cultured marble countertop. The full basement is side access with an open family room a 4th bedroom, a storm shelter, and a large storage room with double doors. The 90% efficient propane furnace has auxiliary natural wood heat as well. The shop has stenciled concrete floors, 110/220 outlets, built-in air and power cords, a wood stove, and separate boat and mower storage. New roofs in 2018. Excellent Strafford schools and in a quiet small acreage subdivision where pride-of-ownership is evident. This beauty is one-of-a-kind and won't last long!
Location
State MO
County Webster
Area 4276
Direction From Strafford at Hwy 125 and Hwy OO, East on Hwy OO past Wild Animal Safari to Mountain Oak Drive, Right across tracks approx. 1/2 mile to property on Left.
Rooms
Other Rooms Bedroom (Basement), Bedroom-Master (Main Floor), Family Room - Down, Great Room, Living Areas (2), Storm Shelter
Basement Partially Finished, Full
Dining Room Formal Dining, Kitchen Bar, Kitchen/Dining Combo
Interior
Interior Features Air Filter, Carbon Monoxide Detector(s), Crown Molding, Marble Counters, Granite Counters, High Ceilings, Internet - DSL, Jetted Tub, Quartz Counters, Skylight(s), Smoke Detector(s), W/D Hookup, Walk-In Closet(s), Walk-in Shower
Heating Central, Wood Burning Furnace, Fireplace(s), Forced Air
Cooling Ceiling Fan(s), Central Air
Flooring Carpet, Concrete, Hardwood, Laminate, Tile
Fireplaces Type Blower Fan, Glass Doors, Great Room, Outside, Propane, Stone, Two or More, Wood Burning
Fireplace No
Appliance Propane Cooktop, Dishwasher, Disposal, Exhaust Fan, Microwave, Propane Water Heater, Refrigerator, Wall Oven - Electric, Water Softener Owned
Heat Source Central, Wood Burning Furnace, Fireplace(s), Forced Air
Laundry Main Floor
Exterior
Exterior Feature Garden, Rain Gutters, Storm Door(s), Storm Shelter
Parking Features Driveway, Garage Faces Side, Gravel, Heated Garage, Paved, Private
Garage Spaces 4.0
Carport Spaces 2
Waterfront Description None
View Y/N No
Roof Type Composition
Street Surface Asphalt,Gravel
Garage Yes
Building
Lot Description Acreage, Horses Allowed, Landscaping, Level, Mature Trees, Paved Frontage, Sloped, Trees, Wooded/Cleared Combo
Story 1
Foundation Poured Concrete
Sewer Septic Tank
Water Private Well
Architectural Style Craftsman, Traditional
Structure Type Cultured Stone,Fiber Cement,Wood Frame
Construction Status No
Schools
Elementary Schools Strafford
Middle Schools Strafford
High Schools Strafford
Others
Association Rules None
Acceptable Financing Cash, Conventional
Listing Terms Cash, Conventional
Read Less Info
Want to know what your home might be worth? Contact us for a FREE valuation!

Our team is ready to help you sell your home for the highest possible price ASAP
Brought with Candy Heppard Gault & Co Realty, LLC
GET MORE INFORMATION




