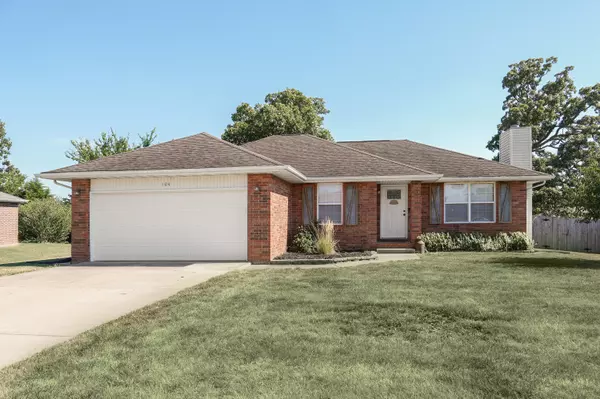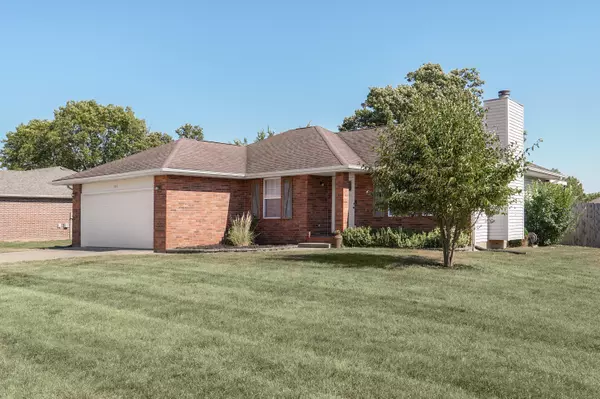For more information regarding the value of a property, please contact us for a free consultation.
Key Details
Sold Price $199,900
Property Type Single Family Home
Sub Type Single Family Residence
Listing Status Sold
Purchase Type For Sale
Square Footage 1,288 sqft
Price per Sqft $155
Subdivision Madison Square
MLS Listing ID SOM60223744
Sold Date 08/25/22
Style One Story
Bedrooms 3
Full Baths 2
Construction Status No
Total Fin. Sqft 1288
Rental Info No
Year Built 2006
Annual Tax Amount $1,167
Tax Year 2021
Lot Size 0.280 Acres
Acres 0.28
Lot Dimensions 90X135
Property Sub-Type Single Family Residence
Source somo
Property Description
Welcome home! This charming 3 bed, 2 bath, 2 car garage home has been beautifully updated, well maintained and is move-in ready! Located in the mature Madison Square subdivision, with a short commute to Springfield, I-44 & US-65, The Howard Smith Community Park & Splash Pad, Evangel University, shopping and other local amenities. Highlights of the property include laminate flooring, trim, door and hardware updates, a wood burning fireplace, light fixture updates, and more! The covered back deck is a perfect place to rest in the sun, and the fully fenced in backyard is ready for all of your outdoor events and gatherings. This one is a must see! Call to schedule your private showing today!
Location
State MO
County Greene
Area 1288
Direction From E on I-44 at Exit 88: R on MO-125S, Take 3rd R to Stay on MO-125, L on Olive, R on Madison, 3rd Left onto Osage to home on Right.
Rooms
Other Rooms Bedroom-Master (Main Floor), Family Room
Dining Room Kitchen/Dining Combo
Interior
Interior Features High Speed Internet, Laminate Counters, Smoke Detector(s), Walk-In Closet(s)
Heating Central, Fireplace(s)
Cooling Attic Fan, Ceiling Fan(s), Central Air
Flooring Carpet, Laminate, Tile
Fireplaces Type Living Room, Wood Burning
Fireplace No
Appliance Dishwasher, Disposal, Electric Water Heater, Free-Standing Electric Oven, Refrigerator
Heat Source Central, Fireplace(s)
Laundry Main Floor, Utility Room
Exterior
Exterior Feature Cable Access, Rain Gutters
Parking Features Driveway, Garage Door Opener, Garage Faces Front
Garage Spaces 2.0
Carport Spaces 2
Fence Full, Privacy, Wood
Waterfront Description None
View City
Roof Type Asphalt
Street Surface Asphalt
Garage Yes
Building
Lot Description Trees
Story 1
Foundation Crawl Space
Sewer Public Sewer
Water City
Architectural Style One Story
Structure Type Brick Partial,Vinyl Siding
Construction Status No
Schools
Elementary Schools Strafford
Middle Schools Strafford
High Schools Strafford
Others
Association Rules None
Acceptable Financing Cash, Conventional, FHA, USDA/RD, VA
Listing Terms Cash, Conventional, FHA, USDA/RD, VA
Read Less Info
Want to know what your home might be worth? Contact us for a FREE valuation!

Our team is ready to help you sell your home for the highest possible price ASAP
Brought with Jesse A Wiser EXP Realty LLC
GET MORE INFORMATION




