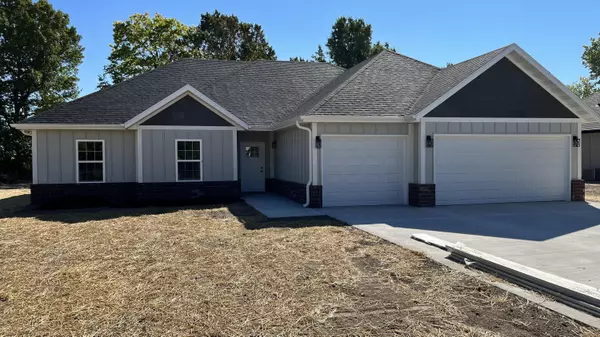For more information regarding the value of a property, please contact us for a free consultation.
Key Details
Sold Price $285,000
Property Type Single Family Home
Sub Type Single Family Residence
Listing Status Sold
Purchase Type For Sale
Square Footage 1,707 sqft
Price per Sqft $166
Subdivision Grand Brooke Estates
MLS Listing ID SOM60228274
Sold Date 04/24/23
Style One Story,Traditional
Bedrooms 4
Full Baths 2
Construction Status Yes
Total Fin. Sqft 1707
Rental Info No
Year Built 2022
Lot Size 0.313 Acres
Acres 0.313
Lot Dimensions 91 X 150
Property Sub-Type Single Family Residence
Source somo
Property Description
REDUCED $40,000 This Four Bedroom home has it all. Nine foot ceilings with an open floor plan. The kitchen features a 7-foot island with seating for 4. Custom wood cabinets, stainless steel GE appliances, with a large walk-in food pantry, and large laundry room off the hallway. The master bedroom is nice sized with the master bath having a dual vanity sink, his and her walk-in closets with extra shelving for storage. Master bath also includes a linen closet and a 5-foot walk-in shower with glass sliding door. Granite counter tops throughout the home with high-end lighting package and high-end plumbing fixtures. Home also has 2 hallway closets one linen and one coat closet. No vinyl siding on this home. Exterior siding is all LP Smart Side. Home backs up to a rural setting looking at a large pond and horse ranch that gives you have that country feel.
Location
State MO
County Polk
Area 1707
Direction From Interstate 44 take North Glenstone which turns into H. Follow H all the way to Pleasant Hope to Grand Brooke Estates Road and turn right. and follow around to Anita and home is on the right.
Rooms
Other Rooms Bedroom-Master (Main Floor), Family Room, Pantry
Dining Room Island, Kitchen/Dining Combo, Living/Dining Combo
Interior
Interior Features Cable Available, Granite Counters, High Ceilings, Walk-In Closet(s), Walk-in Shower
Heating Central, Forced Air, Heat Pump
Cooling Ceiling Fan(s), Central Air
Flooring Carpet, See Remarks, Tile
Fireplace No
Appliance Dishwasher, Disposal, Electric Water Heater, Free-Standing Electric Oven, Microwave
Heat Source Central, Forced Air, Heat Pump
Laundry Main Floor
Exterior
Parking Features Driveway, Garage Door Opener, Garage Faces Front
Garage Spaces 3.0
Waterfront Description None
Roof Type Asphalt
Street Surface Asphalt
Garage Yes
Building
Story 1
Foundation Slab
Sewer Public Sewer
Water City
Architectural Style One Story, Traditional
Structure Type Brick,Wood Siding
Construction Status Yes
Schools
Elementary Schools Pleasant Hope
Middle Schools Pleasant Hope
High Schools Pleasant Hope
Others
Association Rules None
Acceptable Financing Cash, Conventional, FHA, USDA/RD, VA
Listing Terms Cash, Conventional, FHA, USDA/RD, VA
Read Less Info
Want to know what your home might be worth? Contact us for a FREE valuation!

Our team is ready to help you sell your home for the highest possible price ASAP
Brought with Van D Carter Century 21 Integrity Group
GET MORE INFORMATION




