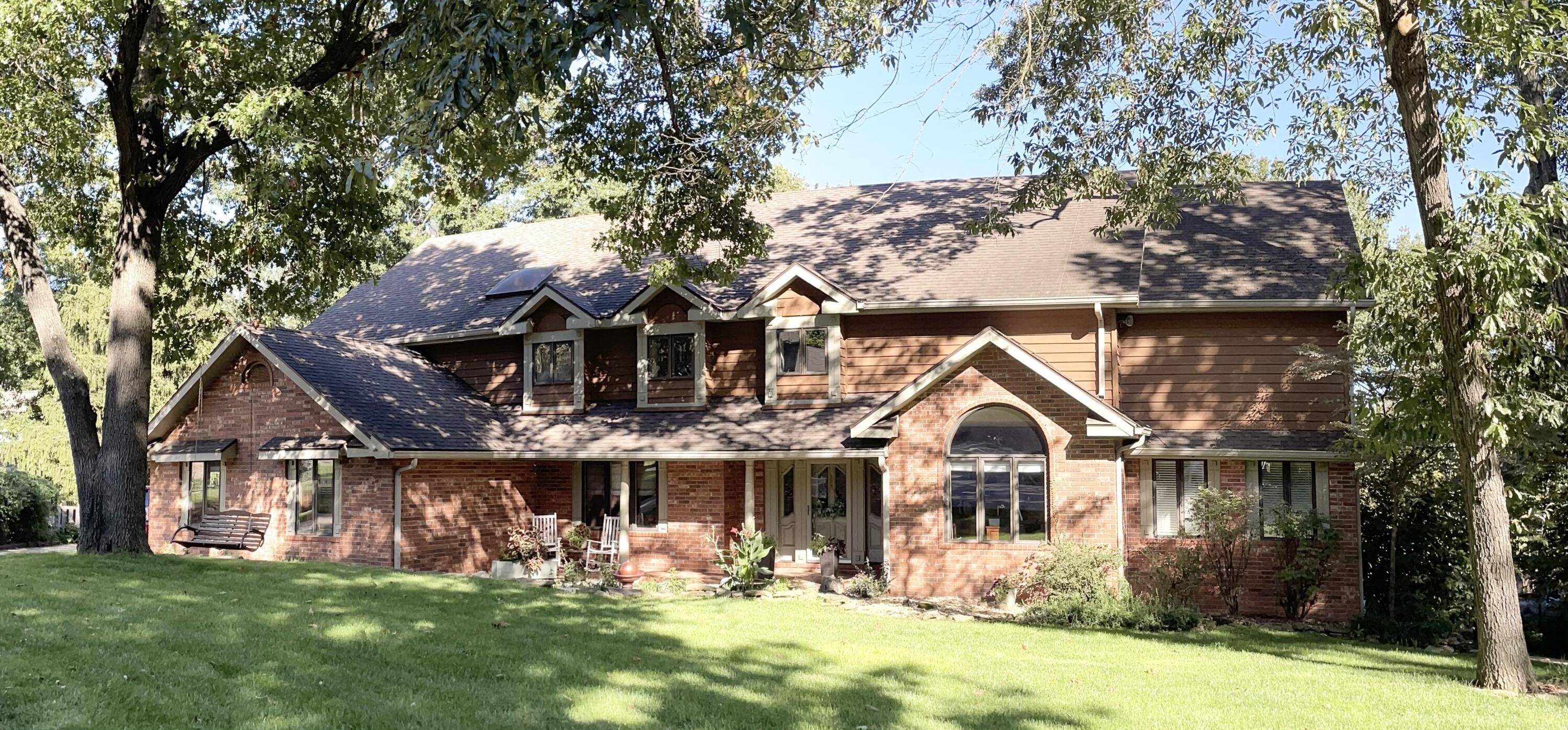For more information regarding the value of a property, please contact us for a free consultation.
Key Details
Sold Price $649,000
Property Type Single Family Home
Sub Type Single Family Residence
Listing Status Sold
Purchase Type For Sale
Square Footage 5,853 sqft
Price per Sqft $110
Subdivision Oak Knolls
MLS Listing ID SOM60253794
Sold Date 07/15/24
Style Three or More Stories,Colonial
Bedrooms 6
Full Baths 4
Half Baths 1
Construction Status No
Total Fin. Sqft 5853
Rental Info No
Year Built 1987
Annual Tax Amount $3,872
Tax Year 2022
Lot Size 0.400 Acres
Acres 0.4
Property Sub-Type Single Family Residence
Source somo
Property Description
Spacious multi level family home that offers two styles of master BR/Bath combo, 2 bedrooms with Jack-n-Jill bathroom, Formal Dining and Formal Office and a newly updated kitchen/dining/living room space, two fireplaces, Basement wet bar and entertainment living room with 2 bedrooms and bath, an easy to maintain pool and landscaped yard, two separate garages one on main floor and a basement garage with workspaces in both. Located in the lovely established Oak Knolls subdivision minutes from everything.
Location
State MO
County Greene
Area 5853
Direction Left off of E. Sunshine/Hwy D on Forrest Heights Ave, then right on Linwood St, then left on Cedar Ridge St. House will be on the right in culdesac.
Rooms
Other Rooms Bedroom (Basement), Bonus Room, Exercise Room, Foyer, Hobby Room, Living Areas (3+), Mud Room, Office, Pantry, Study, Workshop
Basement Finished, Interior Entry, Plumbed, Storage Space, Walk-Out Access, Full
Dining Room Dining Room, Formal Dining, Island, Kitchen/Dining Combo
Interior
Interior Features Central Vacuum, Crown Molding, Granite Counters, High Ceilings, Skylight(s), Soaking Tub, Vaulted Ceiling(s), Walk-In Closet(s), Wet Bar
Heating Central, Fireplace(s)
Cooling Ceiling Fan(s), Central Air
Fireplaces Type Basement, Gas, Two or More
Fireplace No
Appliance Additional Water Heater(s), Gas Cooktop, Dishwasher, Microwave, Refrigerator, Water Softener Owned
Heat Source Central, Fireplace(s)
Laundry In Basement, 2nd Floor
Exterior
Exterior Feature Garden
Parking Features Basement, Driveway, Garage Door Opener, Garage Faces Side, Workshop in Garage
Garage Spaces 6.0
Carport Spaces 6
Fence Privacy
Pool In Ground
Waterfront Description None
Garage Yes
Building
Lot Description Cul-De-Sac, Landscaping, Sprinklers In Front, Sprinklers In Rear
Story 3
Sewer Public Sewer
Water City
Architectural Style Three or More Stories, Colonial
Structure Type Brick
Construction Status No
Schools
Elementary Schools Sgf-Wilder
Middle Schools Sgf-Pershing
High Schools Sgf-Glendale
Others
Association Rules None
Acceptable Financing Cash, Conventional, FHA
Listing Terms Cash, Conventional, FHA
Read Less Info
Want to know what your home might be worth? Contact us for a FREE valuation!

Our team is ready to help you sell your home for the highest possible price ASAP
Brought with Nicole Carter LPT Realty LLC



