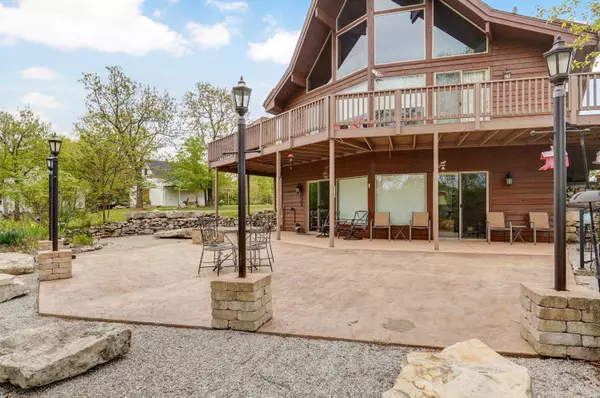For more information regarding the value of a property, please contact us for a free consultation.
Key Details
Sold Price $529,900
Property Type Single Family Home
Sub Type Single Family Residence
Listing Status Sold
Purchase Type For Sale
Square Footage 2,624 sqft
Price per Sqft $201
Subdivision Cedar Cove
MLS Listing ID SOM60241429
Sold Date 06/29/23
Style Three or More Stories,Cabin
Bedrooms 4
Full Baths 4
Construction Status No
Total Fin. Sqft 2624
Rental Info No
Year Built 2012
Annual Tax Amount $2,739
Tax Year 2022
Lot Size 0.690 Acres
Acres 0.69
Lot Dimensions 155X194
Property Sub-Type Single Family Residence
Source somo
Property Description
Lindal Cedar Home featuring wrap around deck- soaring ceilings with huge windows to capture the views! Incredible outdoor space including Fire Pit on patio & 1008 sq ft garage with 3 overhead doors with loft!!! 4 bedrooms & 4 baths, mini kitchen on lower level. Owner will sell 10'x24' boat slip w/lift for additional $50,000.00 Quiet lakeside community w/concrete road/path to lake front steps from your front door.
Location
State MO
County Stone
Area 2624
Direction Hwy 13 south from Branson West to Hwy OO turn right on OO continue to Welch Road turn left continue to Corewood Ln on right turn right to Freebird Ln turn right to home on right SIY
Rooms
Other Rooms Kitchen- 2nd, Loft, Bedroom-Master (Main Floor), Family Room - Down, Family Room, In-Law Suite, Living Areas (2), Workshop
Basement Concrete, Exterior Entry, Finished, Walk-Out Access, Full
Dining Room Dining Room
Interior
Interior Features Beamed Ceilings, Cathedral Ceiling(s), Granite Counters, High Ceilings, In-Law Floorplan, Jetted Tub, Vaulted Ceiling(s), W/D Hookup, Walk-In Closet(s)
Heating Central, Heat Pump
Cooling Ceiling Fan(s), Central Air, Heat Pump
Flooring Carpet, Hardwood, Tile
Fireplaces Type Family Room, Propane
Fireplace No
Appliance Dishwasher, Disposal, Free-Standing Electric Oven, Microwave, Refrigerator
Heat Source Central, Heat Pump
Laundry Main Floor
Exterior
Exterior Feature Water Access
Parking Features Additional Parking, Boat, Garage Door Opener, RV Access/Parking, Workshop in Garage
Garage Spaces 5.0
Carport Spaces 2
Waterfront Description View
View Y/N Yes
View Lake, Panoramic
Roof Type Composition
Street Surface Concrete,Asphalt
Garage Yes
Building
Lot Description Cleared, Corner Lot, Lake View, Level
Story 3
Foundation Poured Concrete
Sewer Septic Tank
Water Shared Well
Architectural Style Three or More Stories, Cabin
Structure Type Cedar
Construction Status No
Schools
Elementary Schools Reeds Spring
Middle Schools Reeds Spring
High Schools Reeds Spring
Others
Association Rules HOA
HOA Fee Include Water
Acceptable Financing Cash, Conventional
Listing Terms Cash, Conventional
Read Less Info
Want to know what your home might be worth? Contact us for a FREE valuation!

Our team is ready to help you sell your home for the highest possible price ASAP
Brought with Carolyn S. Mayhew Mayhew Realty Group LLC



