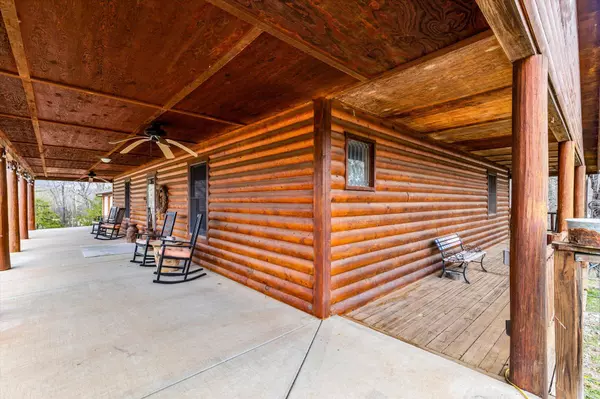For more information regarding the value of a property, please contact us for a free consultation.
Key Details
Sold Price $410,000
Property Type Single Family Home
Sub Type Single Family Residence
Listing Status Sold
Purchase Type For Sale
Square Footage 2,944 sqft
Price per Sqft $139
Subdivision Eagle Point Estates
MLS Listing ID SOM60263652
Sold Date 07/05/24
Style One Story,Log
Bedrooms 3
Full Baths 2
Half Baths 1
Construction Status No
Total Fin. Sqft 2944
Rental Info No
Year Built 2006
Annual Tax Amount $2,292
Tax Year 2020
Lot Size 2.600 Acres
Acres 2.6
Property Sub-Type Single Family Residence
Source somo
Property Description
Welcome to Eagle Point Estates in the picturesque Eagle Rock, where this stunning property awaits you only steps away from Table Rock Lake! Nestled on just over 2 and a half acres of lush landscape, this captivating home features 3 bedrooms and 2.5 baths, accompanied by a spacious 3-car garage. Relaxation knows no bounds with a huge wrap-around porch, an extended deck and a large screened-in porch all offering beautiful views. Step inside to discover a warm rustic ambiance complemented by a large living area, and a kitchen featuring an island and bar seating, perfect for entertaining any number of guests. Descend to the basement living room adorned with a special wine cellar and fireplace, adding to the cozy atmosphere. Movie nights reach new heights in the theater/family room equipped with a sound system and a magnificent 7x12 projection screen! With its proximity to the lake, this residence epitomizes lakeside living at its finest, offering a harmonious blend of comfort and convenience.
Location
State MO
County Barry
Area 2944
Direction Hwy 112 to Roaring River to Hwy F out of R River, Left on Hwy 86 across Eagle Rock Bridge to right on P Hwy to Right on FR2300(state line)to first right on FR1190 follow all they way to Eagle Point Estates, at sign go straight property on left sign at entry lane.
Rooms
Other Rooms Kitchen- 2nd, Bedroom-Master (Main Floor), Family Room - Down, Hobby Room, Living Areas (2), Media Room, Pantry, Wine Cellar, Workshop
Basement Concrete, Finished, Interior Entry, Plumbed, Walk-Out Access, Full
Dining Room Island, Kitchen/Dining Combo, Living/Dining Combo
Interior
Interior Features Fire/Smoke Detector, High Speed Internet, Soaking Tub, Sound System, Tile Counters, Vaulted Ceiling(s), W/D Hookup, Walk-In Closet(s)
Heating Central, Heat Pump
Cooling Attic Fan, Ceiling Fan(s), Central Air, Heat Pump
Flooring Carpet, Tile, Vinyl
Fireplaces Type Family Room
Equipment Hot Tub, Media Projector System, TV Antenna
Fireplace No
Appliance Dishwasher, Disposal, Dryer, Electric Water Heater, Free-Standing Electric Oven, Microwave, Refrigerator, Washer, Water Softener Owned
Heat Source Central, Heat Pump
Laundry In Basement
Exterior
Exterior Feature Rain Gutters, Storm Door(s), Water Access
Parking Features Circular Driveway, Garage Faces Front, Gravel, RV Access/Parking
Garage Spaces 3.0
Carport Spaces 3
Waterfront Description View
View Lake
Roof Type Composition
Street Surface Gravel,Chip And Seal
Accessibility Accessible Doors, Accessible Full Bath
Garage Yes
Building
Lot Description Easements, Lake View, Landscaping, Level, Secluded, Trees, Wooded/Cleared Combo
Story 1
Foundation Poured Concrete, Slab
Sewer Septic Tank
Water Community
Architectural Style One Story, Log
Structure Type Lap Siding
Construction Status No
Schools
Elementary Schools Cassville
Middle Schools Cassville
High Schools Cassville
Others
Association Rules HOA
HOA Fee Include Common Area Maintenance,Snow Removal,Water
Acceptable Financing Cash, Conventional, FHA, VA
Listing Terms Cash, Conventional, FHA, VA
Read Less Info
Want to know what your home might be worth? Contact us for a FREE valuation!

Our team is ready to help you sell your home for the highest possible price ASAP
Brought with Debbie K. Carter Cantrell Real Estate



