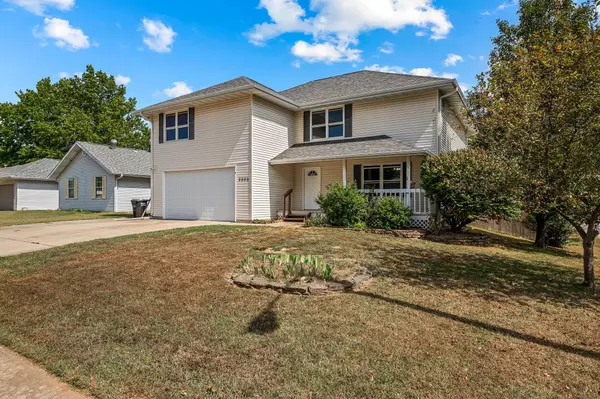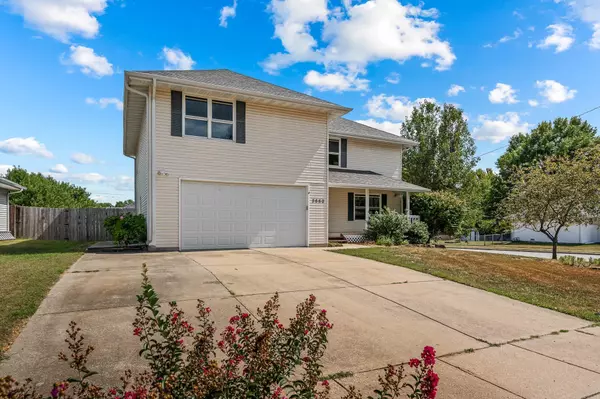For more information regarding the value of a property, please contact us for a free consultation.
Key Details
Sold Price $350,000
Property Type Single Family Home
Sub Type Single Family Residence
Listing Status Sold
Purchase Type For Sale
Square Footage 3,640 sqft
Price per Sqft $96
Subdivision Brookside
MLS Listing ID SOM60278482
Sold Date 11/08/24
Style Three or More Stories
Bedrooms 4
Full Baths 4
Construction Status No
Total Fin. Sqft 3640
Rental Info No
Year Built 2001
Annual Tax Amount $2,263
Tax Year 2023
Lot Size 10,018 Sqft
Acres 0.23
Property Sub-Type Single Family Residence
Source somo
Property Description
Welcome to this stunning custom-built 3-story home on a corner lot in south Springfield. The home boasts great curb appeal with its well-maintained landscaping, spacious 2-car garage, and inviting front porch. Step inside to a spacious living area that flows into the dining space, seamlessly connecting to the large kitchen featuring wood cabinets, a center island with bar seating, and plenty of natural light from the French doors leading to the back deck. The main floor includes a guest bedroom and a full bathroom for convenience.On the second floor, you'll find the master bedroom with vaulted ceilings, a large walk-in closet, and an expansive master bath with a double vanity, soaking tub, walk-in shower, and a vanity area with space for a stool. A versatile room, perfect for a home office, offers access to a private back deck, along with two additional bedrooms, each with their own full bathroom. The third floor features a spacious loft, ideal for an additional living area or playroom. Outside, relax in the fenced backyard or enjoy the peaceful surroundings from either of the home's two back decks. This move-in-ready home offers the perfect blend of custom charm and modern convenience!
Location
State MO
County Greene
Area 3640
Direction South on Campbell, West on Farm Rd 157, South to Farm Rd 186, West to Michigan.
Rooms
Other Rooms Loft, Den, Bonus Room, Hobby Room, Living Areas (2), Office
Dining Room Kitchen/Dining Combo, Island
Interior
Interior Features Cable Available, Marble Counters, Smoke Detector(s), Internet - Fiber Optic, Cathedral Ceiling(s), Soaking Tub, Laminate Counters, Walk-In Closet(s), W/D Hookup, Walk-in Shower
Heating Forced Air, Central, Heat Pump
Cooling Central Air, Ceiling Fan(s), Heat Pump
Flooring Carpet, Tile
Fireplace No
Appliance Dishwasher, Free-Standing Electric Oven, Electric Water Heater, Disposal
Heat Source Forced Air, Central, Heat Pump
Laundry 2nd Floor
Exterior
Exterior Feature Rain Gutters, Garden
Parking Features Parking Pad, Garage Faces Front, Garage Door Opener, Additional Parking
Garage Spaces 2.0
Carport Spaces 2
Fence Privacy, Wood
Waterfront Description None
Roof Type Asbestos Shingle
Street Surface Asphalt
Garage Yes
Building
Lot Description Corner Lot, Landscaping
Story 3
Foundation Poured Concrete
Sewer Public Sewer
Water City
Architectural Style Three or More Stories
Structure Type Vinyl Siding
Construction Status No
Schools
Elementary Schools Sgf-Wanda Gray/Wilsons
Middle Schools Sgf-Cherokee
High Schools Sgf-Kickapoo
Others
Association Rules None
Acceptable Financing Cash, VA, FHA, Conventional
Listing Terms Cash, VA, FHA, Conventional
Read Less Info
Want to know what your home might be worth? Contact us for a FREE valuation!

Our team is ready to help you sell your home for the highest possible price ASAP
Brought with David Parks Keller Williams
GET MORE INFORMATION




