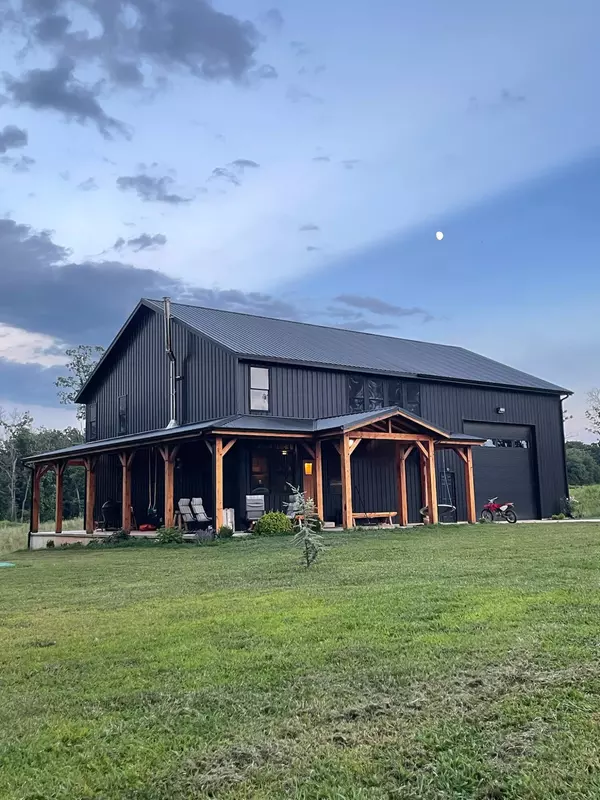For more information regarding the value of a property, please contact us for a free consultation.
Key Details
Sold Price $394,500
Property Type Single Family Home
Sub Type Single Family Residence
Listing Status Sold
Purchase Type For Sale
Square Footage 2,400 sqft
Price per Sqft $164
MLS Listing ID SOM60274601
Sold Date 12/02/24
Style Two Story,Barndominium
Bedrooms 5
Full Baths 3
Construction Status No
Total Fin. Sqft 2400
Rental Info No
Year Built 2022
Annual Tax Amount $1,510
Tax Year 2023
Lot Size 3.000 Acres
Acres 3.0
Property Sub-Type Single Family Residence
Source somo
Property Description
Discover the perfect blend of rustic charm and modern convenience in this beautifully crafted shop house! Nestled in a serene location, this property features a stunning timber frame covered porch, ideal for relaxing evenings and entertaining guests. The spacious shop garage offers ample room for projects and storage. The kitchen is adorned with quartz countertops, custom cabinets, with a herringbone tile backsplash. There's even a stocked pond out back! Don't miss your chance to own this gem--schedule a viewing today!
Location
State MO
County Webster
Area 3960
Direction From US 60 heading West, turn Right onto White Rose Lane, continue down Ira drive, turn Left onto Luella. House is on the Right.
Rooms
Other Rooms Bedroom-Master (Main Floor), Bonus Room, Living Areas (2), Workshop, Family Room
Dining Room Kitchen/Dining Combo
Interior
Interior Features Carbon Monoxide Detector(s), Fire/Smoke Detector, Smoke Detector(s), Quartz Counters, Soaking Tub, Walk-In Closet(s), Walk-in Shower, Wet Bar
Heating Central, Fireplace(s)
Cooling Central Air, Ceiling Fan(s)
Flooring Hardwood, Tile
Fireplaces Type Living Room, Free Standing, Wood Burning
Fireplace No
Appliance Dishwasher, Propane Cooktop, Free-Standing Propane Oven, Microwave, Refrigerator, Electric Water Heater, Disposal
Heat Source Central, Fireplace(s)
Laundry Main Floor
Exterior
Exterior Feature Rain Gutters, Playscape
Parking Features Garage Door Opener, Workshop in Garage, Private, Gravel, Garage Faces Front
Garage Spaces 2.0
Carport Spaces 2
Fence None
Waterfront Description None
View Panoramic
Roof Type Metal
Street Surface Gravel
Garage Yes
Building
Lot Description Cul-De-Sac, Wooded/Cleared Combo, Trees, Pond(s), Landscaping
Story 2
Foundation Poured Concrete, Crawl Space
Sewer Septic Tank
Water Private Well
Architectural Style Two Story, Barndominium
Structure Type Metal Siding
Construction Status No
Schools
Elementary Schools Seymour
Middle Schools Seymour
High Schools Seymour
Others
Association Rules None
Acceptable Financing Cash, VA, USDA/RD, FHA, Conventional
Listing Terms Cash, VA, USDA/RD, FHA, Conventional
Read Less Info
Want to know what your home might be worth? Contact us for a FREE valuation!

Our team is ready to help you sell your home for the highest possible price ASAP
Brought with Kolby J Helms EXP Realty LLC
GET MORE INFORMATION




