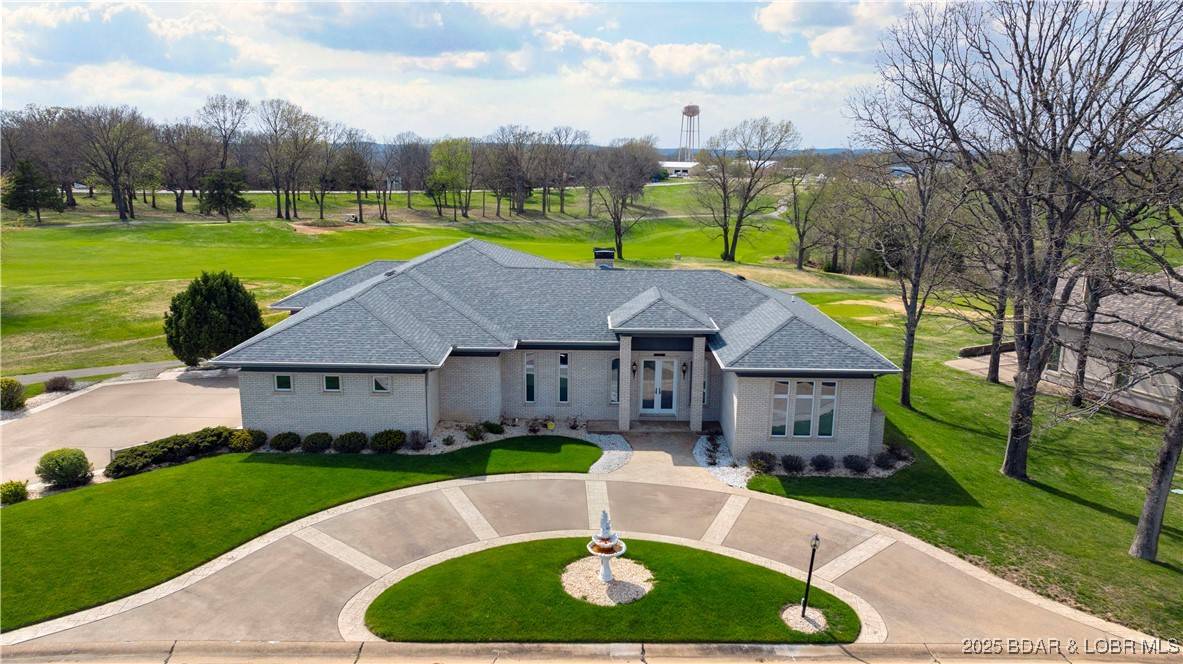Bought with MELISSA KOTERA • RE/MAX Lake of the Ozarks
For more information regarding the value of a property, please contact us for a free consultation.
Key Details
Sold Price $599,900
Property Type Single Family Home
Sub Type Detached
Listing Status Sold
Purchase Type For Sale
Square Footage 3,607 sqft
Price per Sqft $166
Subdivision Oak Creek
MLS Listing ID 3577156
Sold Date 05/28/25
Style Two Story
Bedrooms 3
Full Baths 3
Half Baths 1
HOA Fees $130/ann
HOA Y/N Yes
Total Fin. Sqft 3607
Year Built 1996
Annual Tax Amount $2,890
Tax Year 2024
Lot Size 0.360 Acres
Acres 0.36
Property Sub-Type Detached
Property Description
Welcome to 6071 Oak Creek Drive in Osage Beach, MO — a custom-built, one-owner home offering exceptional quality, comfort, and peace of mind. Set on a peaceful golf course lot with nightly sunset views, this all-brick and stucco home welcomes you with a circular driveway and oversized 3-car side-entry garage. Inside, you'll find over 3,600 sq. ft. of thoughtfully designed space with 10-ft ceilings, 8-ft solid core doors, 6-in baseboards, and a split-bedroom layout for added privacy. The spacious master suite is tucked away on one end, while two large bedrooms sit on the other. Downstairs, the finished walk-out lower level includes a large family room, full bath, and a flexible bonus space—perfect as a guest suite, rec room, or fourth bedroom. You'll also find a reinforced concrete safe room with a ¼-inch steel frame, ideal for storm protection or secure storage. Additional features include custom cabinetry and vanities, Anderson doors and windows, surround sound on the main level, a built-in home office space, and energy-efficient cellulose insulation. Built with 2x6 walls, hurricane ties, and premium materials throughout—this home was truly made to last.
Location
State MO
County Camden
Community Gated
Area D
Rooms
Basement Finished
Interior
Interior Features Ceiling Fan(s), Fireplace, Cable TV, Unfurnished, Vaulted Ceiling(s), Walk-In Closet(s), Window Treatments, Central Vacuum
Heating Electric, Heat Pump
Cooling Central Air
Flooring Tile
Fireplaces Number 1
Fireplaces Type One, Gas
Furnishings Unfurnished
Fireplace Yes
Window Features Window Treatments
Appliance Built-In Oven, Cooktop, Double Oven, Disposal, Microwave, Water Softener Owned, Trash Compactor
Exterior
Exterior Feature Concrete Driveway, Covered Patio, Sprinkler/Irrigation
Parking Features Attached, Garage, Garage Door Opener, Water Available
Garage Spaces 3.0
Community Features Gated
Water Access Desc Community/Coop
Roof Type Architectural,Shingle
Street Surface Asphalt,Paved
Porch Covered, Patio
Garage Yes
Building
Lot Description Level, On Golf Course, Sprinklers Automatic
Entry Level Two
Foundation Basement
Sewer Public Sewer
Water Community/Coop
Architectural Style Two Story
Level or Stories Two
Structure Type Brick
Schools
School District Camdenton
Others
HOA Fee Include Other,Reserve Fund,Road Maintenance,Trash
Tax ID 08200900000004067000
Ownership Fee Simple,
Security Features Security System Owned,Gated Community
Membership Fee Required 1560.0
Financing Conventional
Read Less Info
Want to know what your home might be worth? Contact us for a FREE valuation!

Our team is ready to help you sell your home for the highest possible price ASAP



