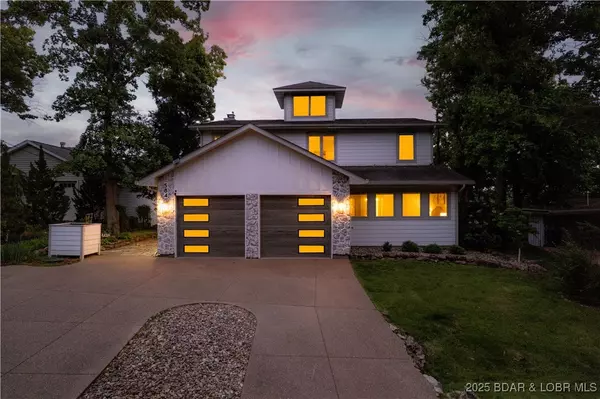Bought with MICHAEL JAMES SWIFT • EXP Realty, LLC
For more information regarding the value of a property, please contact us for a free consultation.
Key Details
Sold Price $1,199,000
Property Type Single Family Home
Sub Type Detached
Listing Status Sold
Purchase Type For Sale
Square Footage 3,020 sqft
Price per Sqft $397
Subdivision Blackhawk Estates
MLS Listing ID 3578593
Sold Date 08/29/25
Bedrooms 4
Full Baths 3
Half Baths 1
HOA Fees $183/ann
HOA Y/N Yes
Total Fin. Sqft 3020
Year Built 2009
Annual Tax Amount $2,442
Tax Year 2024
Property Sub-Type Detached
Property Description
Nestled in Black Hawk Estates with panoramic lake views, this updated 4-bedroom, 3.5-bath home combines luxury and functionality in one of the Lake's most desirable communities. Featuring ensuite bedrooms on both levels—one with California Closets—and a bonus room perfect for an office, gym, or guest suite. The open-concept living area boasts a sleek electric fireplace and sun-filled interiors. Gourmet kitchen showcases quartz countertops, new appliances, custom cabinetry, and wine cooler. Outdoor living shines with an oversized low-maintenance deck, built-in fireplace, TV, outdoor bar, and grilling station. Pool area has brand-new decking, and the 2-car heated garage includes overhead storage plus space for a golf cart—ride in style to your personal 14x34 boat slip! Black Hawk Estates offers 2 community pools, pickleball, and gated docks. Nightly rentals permitted—making this an exceptional opportunity as a primary home, vacation getaway, or income-producing rental. This property is a rare find, scenic views, prime location, & every update done to perfection.
Location
State MO
County Camden
Community Boat Facilities, Playground, Pool, Community Pool, Pickleball
Area A
Rooms
Basement None, Walk-Out Access
Interior
Interior Features Attic, Built-in Features, Tray Ceiling(s), Ceiling Fan(s), Custom Cabinets, Coffered Ceiling(s), Furnished, Fireplace, Jetted Tub, Pantry, Cable TV, Walk-In Shower, Window Treatments, Central Vacuum
Heating Electric, Heat Pump
Cooling Central Air
Fireplaces Number 2
Fireplaces Type Two
Furnishings Furnished
Fireplace Yes
Window Features Window Treatments
Appliance Cooktop, Dryer, Dishwasher, Disposal, Microwave, Oven, Refrigerator, Water Softener Owned, Wine Cooler, Washer
Exterior
Exterior Feature Boat Ramp, Concrete Driveway, Deck, Other, Playground
Parking Features Attached, Garage, Garage Door Opener, Heated Garage
Garage Spaces 2.0
Pool Community
Community Features Boat Facilities, Playground, Pool, Community Pool, Pickleball
Utilities Available Cable Available, High Speed Internet Available
Waterfront Description Channel,Cove,Boat Ramp/Lift Access,Lake Front
View Y/N Yes
Water Access Desc Public
View Channel
Roof Type Architectural,Shingle
Street Surface Asphalt,Paved
Accessibility Low Threshold Shower
Porch Covered, Deck
Garage Yes
Building
Lot Description Bluff, Easement, Lake Front, Sloped
Foundation Poured
Sewer Public Sewer
Water Public
Structure Type Fiber Cement
Schools
School District School Of The Osage
Others
HOA Fee Include Road Maintenance,Sewer,Water,Reserve Fund,Trash
Tax ID 01803400000001012000
Ownership Fee Simple,
Security Features Security Service
Membership Fee Required 2200.0
Financing Conventional
Read Less Info
Want to know what your home might be worth? Contact us for a FREE valuation!

Our team is ready to help you sell your home for the highest possible price ASAP



