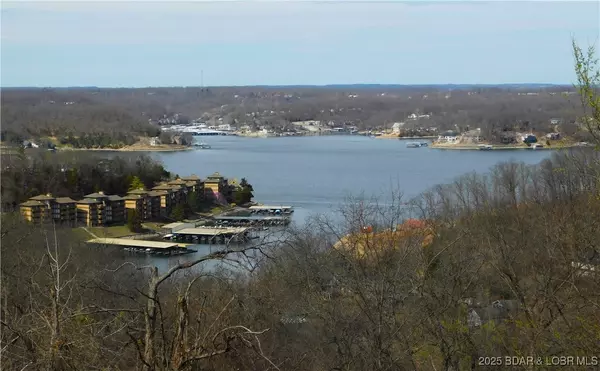Bought with CHARLES WELEK, IV • EXP Realty, LLC
For more information regarding the value of a property, please contact us for a free consultation.
Key Details
Sold Price $214,900
Property Type Condo
Sub Type Condominium
Listing Status Sold
Purchase Type For Sale
Square Footage 1,387 sqft
Price per Sqft $154
Subdivision Four Seasons Racqt-Cntry Club
MLS Listing ID 3576600
Sold Date 08/29/25
Bedrooms 2
Full Baths 2
Construction Status Updated/Remodeled
HOA Fees $647/qua
HOA Y/N Yes
Total Fin. Sqft 1387
Year Built 1984
Annual Tax Amount $742
Tax Year 2024
Property Sub-Type Condominium
Property Description
This ground-floor, 1-story, end unit enjoys easy access from the parking lot. As soon as you enter, you will appreciate the warm, light colors and beautiful, hand-scraped, wood flooring. Updating just completed at the end of 2024 includes: all new tile, carpet, granite countertops, backsplashes, stainless steel appliances, and new showers & tubs. Not to mention complete interior painting. And to complete this perfect picture, enjoy the peace & quiet while sitting out in the entry courtyard or relax on your rear deck overlooking a TREMENDOUS PANORAMIC LAKE VIEW! For a complete list of upgrades, refer to the "RECENT UPGRADES" file in the attached documents in "Transaction Desk". OSAGE VISTAS is more a neighborhood than a typical condominium development. Sitting on 44 park-like acres with 6 community swimming pools, Osage Vistas owners can also access other Four Seasons Lakesites POA recreational amenities including additional pools, tennis & pickle ball courts, clubhouse, fitness center, stocked fishing lakes, walking/biking paths, and boat ramps. What is more, you are close to town for shopping, restaurants and golf courses.
Location
State MO
County Camden
Community Boat Facilities, Clubhouse, Cable Tv, Fitness Center, Pool, Tennis Court(S), Community Pool, Pickleball
Area B
Interior
Interior Features Wet Bar, Built-in Features, Tray Ceiling(s), Ceiling Fan(s), Custom Cabinets, Coffered Ceiling(s), Fireplace, Unfurnished, Walk-In Closet(s), Walk-In Shower, Window Treatments, Storm Door(s)
Heating Electric, Forced Air
Cooling Central Air
Flooring Tile
Fireplaces Type Wood Burning
Furnishings Unfurnished
Fireplace Yes
Window Features Window Treatments
Appliance Washer/Dryer Stacked, Dishwasher, Disposal, Microwave, Range, Refrigerator, Stove
Laundry Stacked
Exterior
Exterior Feature Blacktop Driveway, Deck, Enclosed Porch, Tennis Court(s)
Parking Features No Garage, Open
Pool Community, Indoor
Community Features Boat Facilities, Clubhouse, Cable TV, Fitness Center, Pool, Tennis Court(s), Community Pool, Pickleball
Waterfront Description Boat Ramp/Lift Access,Cove,Lake Privileges
View Y/N Yes
Water Access Desc Public,Community/Coop
View Lake
Roof Type Tile
Street Surface Asphalt,Paved
Accessibility Low Threshold Shower
Porch Deck, Open, Porch, Screened
Garage No
Building
Entry Level One
Sewer Public Sewer
Water Public, Community/Coop
Level or Stories One
Construction Status Updated/Remodeled
Schools
School District School Of The Osage
Others
HOA Fee Include Cable TV,Internet,Maintenance Grounds,Road Maintenance,Water,Reserve Fund,Sewer,Trash
Tax ID 01502200000006002405
Ownership Fee Simple,
Membership Fee Required 1942.43
Financing Conventional
Read Less Info
Want to know what your home might be worth? Contact us for a FREE valuation!

Our team is ready to help you sell your home for the highest possible price ASAP
GET MORE INFORMATION




